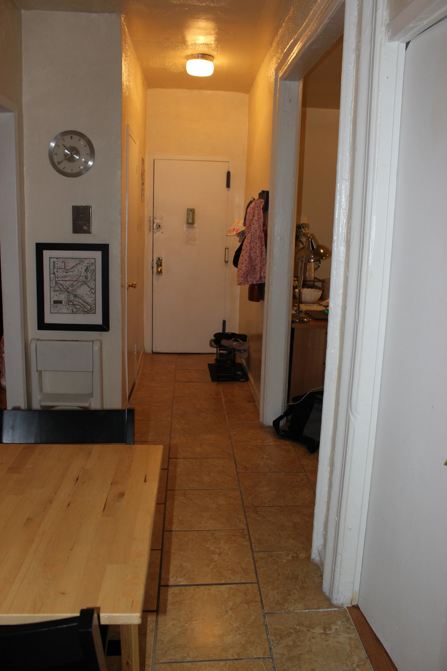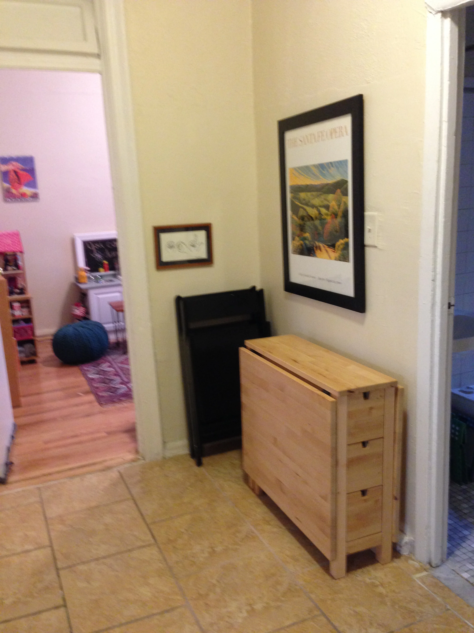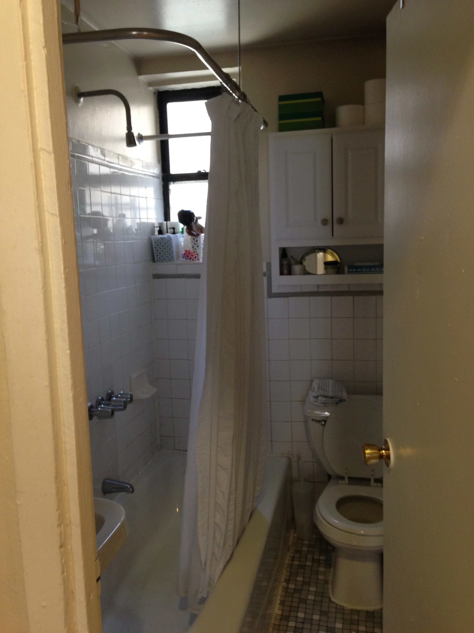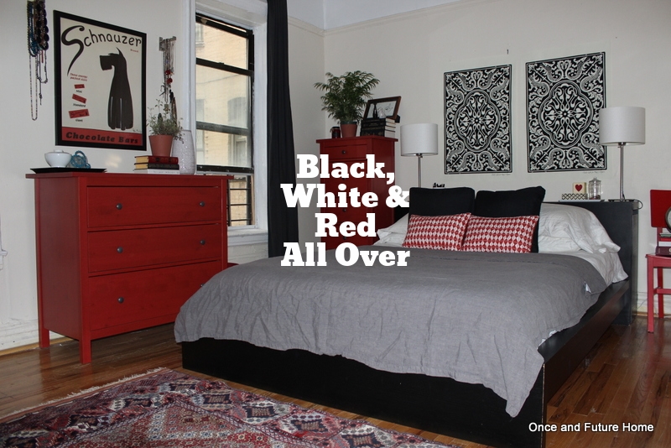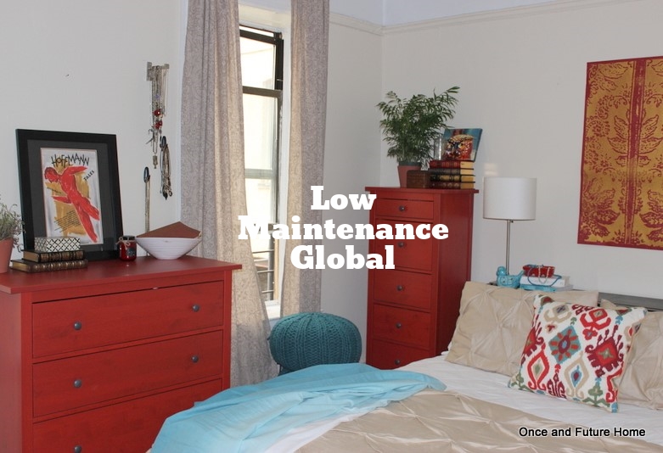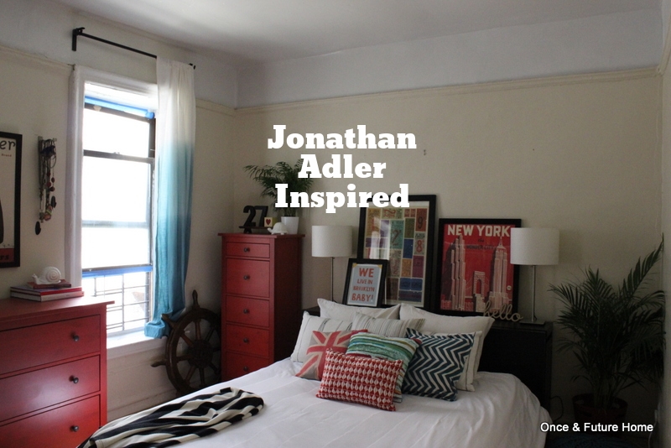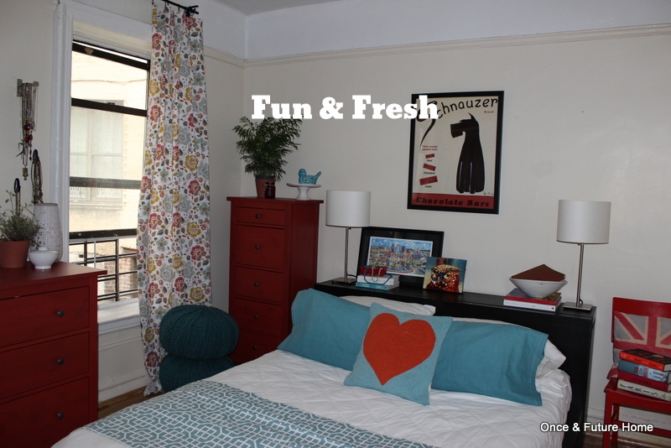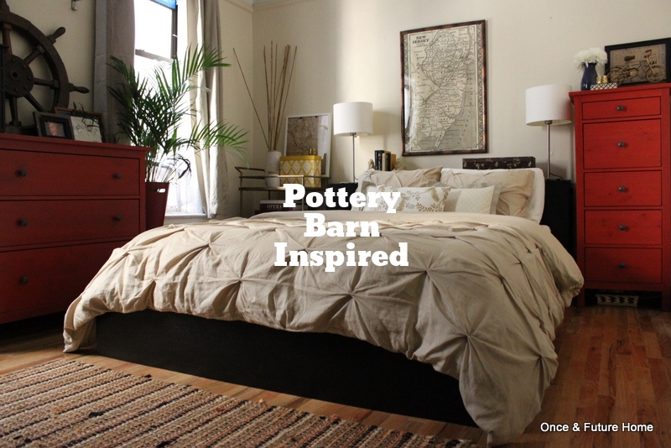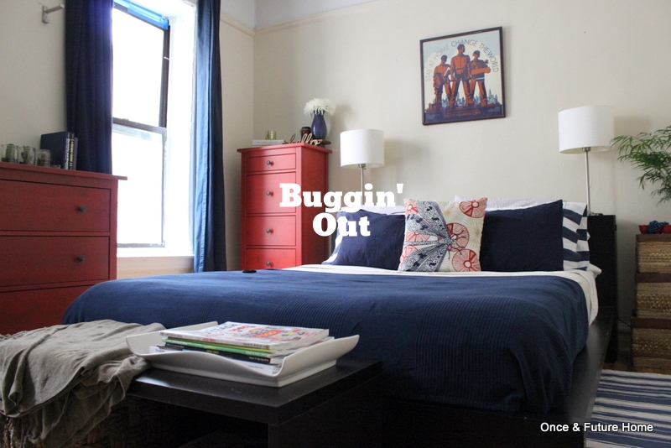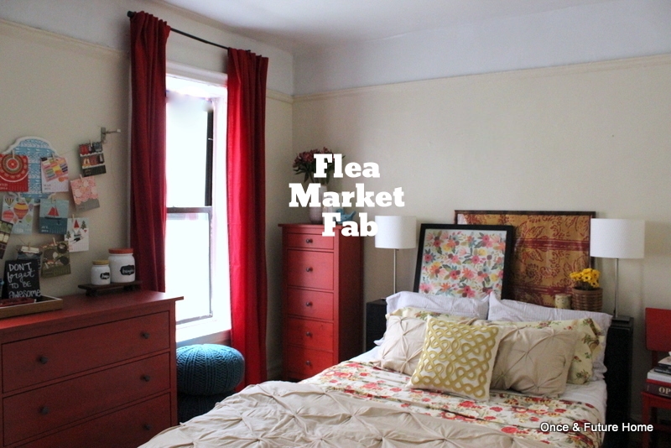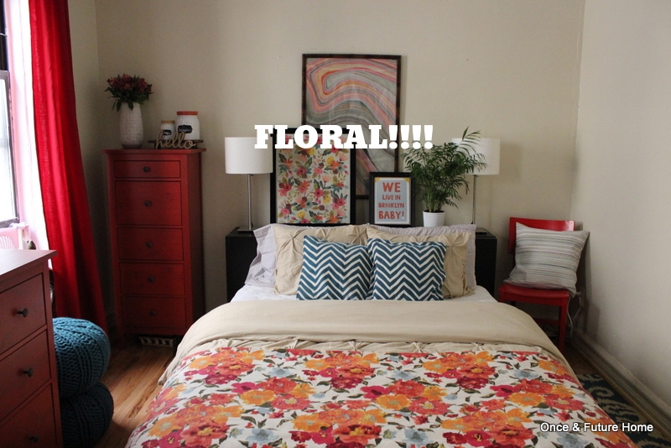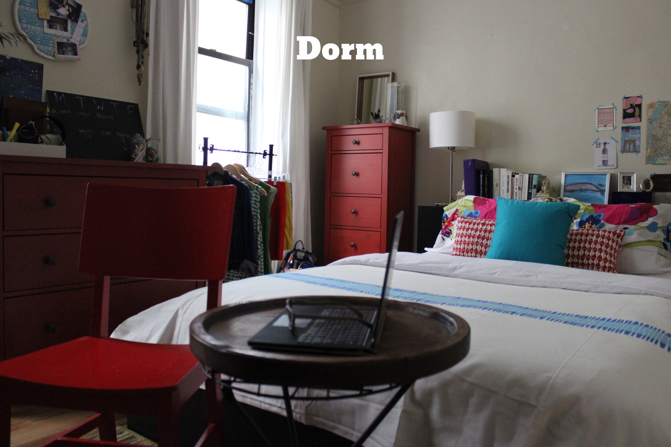Home tours are fun things, so here's one. I did my best to come up with the most before of our before pictures of the furnished Brooklyn apartment we used to call home. Note that the more before the picture, the poorer quality it's likely to be - but that will make for all the more dramatic reveals, amirite?
Hallway & Front Door Before
Front Door, After
Here's a glamorous shot of our front door. You can see our dining table in the foreground. And that door on the left is our only actual closet. It's pretty hard-working. Read more about the front door decor here.
Main Hall/Dining Area Before
Hall/Dining Room Progress
Here's the other side of the hallway. When you walk in our front door, you're in a hallway, from which all of our rooms branch off. You can see the bathroom on the right of this pic and Lou's room straight ahead. We put the dining table at end of the hallway - not where our the homeowners had it, but the only place it ended up making sense for us. At mealtimes, we unfold the table, unfold those chairs, shut the bathroom door and eat.
Kitchen Before
Kitchen Progress
This picture of the "before" kitchen isn't quite what we moved into (which was a very neat, clutter free space). You can read more about the pantry organization here.
Lou's Room Before
Lou's Room Before. Here's Lou's room shortly after we moved in. We moved this dresser in here, trading it with the red dressers in the master (I didn't want red, white and blue in here). Our sheets, our map and L. You can see where we're headed here.
Lou's Room After
And this is where we ended up. You can read more about Lou's room, including organization of all that kid's stuff in a small space, here.
Family Room Beforeish
Family Room - Before-ish. We moved the desk in here (out of Lou's room), and hung the art (homeowners', not ours) above the sofa. The side table is ours, but the rest of he furniture you see here is our homeowners'.
Family Room, After
Bathroom Before
The before pic of the bathroom is just the sexiest picture ever. Luckily we did make a little progress in here, including by hanging two shower curtains that opened up nice and wide and bringing in some storage. See more here.
Bathroom, After.
Master Bedroom Before
And here we have the master bedroom. You can sort of see in this before picture (our bedding; all the rest belongs to our homeowners) that we were dealing with some red furniture in this room. Figuring out how to incorporate those with our stuff and our style seemed like such a fun challenge that we really took it as such: a challenge to see how many ways we could style a couple red dressers and come up with truly different looks. Click on any of the images below to read more about the results!
