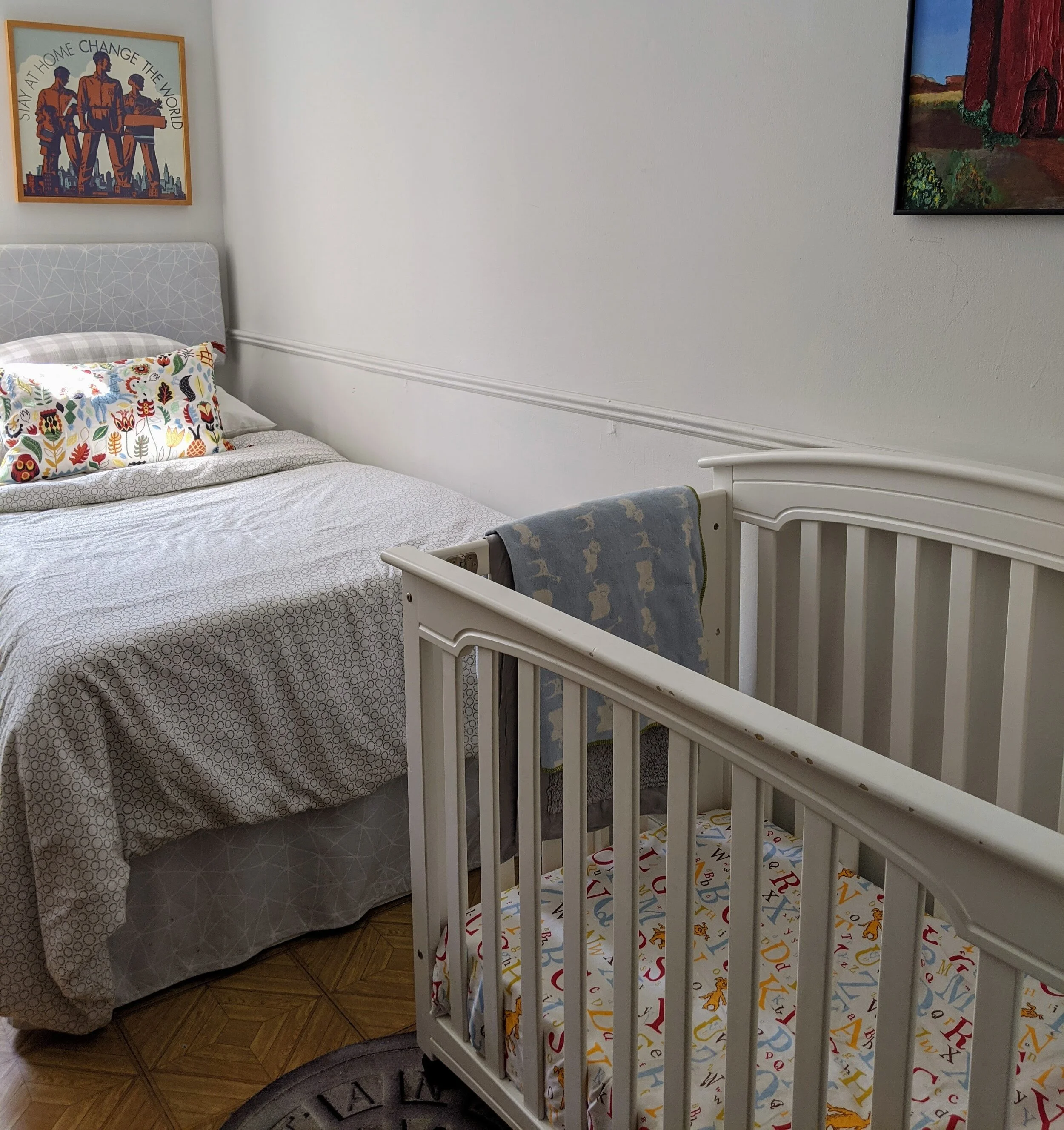Home Office
Like everyone else on the planet except some lucky New Zealanders, our lives have changed significantly over the last several months. The spring and early summer were tough, as we figured out how to make it all work. Summer-summer got a little better, as daycare opened up and we could send the baby there, and let the older kids run feral while we worked. When it became clear that we would be hosting remote school and work for the foreseeable future, we made some changes to our apartment to help things run more smoothly when school restarted. As you might remember, we have three bedrooms. Until July, the little one looked like this:
Small nursery
We managed to cram a fair amount in this little space: a mini crib, a dresser with a changing top, a twin bed for guests (+ lots of hidden storage), and some shelves for sweet, sweet baby toys. Even a diminutive rocking chair and ottoman near our favorite books for hours of rocking, reading, and sniffing baby heads.
mini crib
changing station
I’ll be honest — even though the linoleum stickered-floors are terrible, and the furniture is dinged up, I loved this room. This is my last baby, and to have this sweet little sun-drenched space, filled with things his siblings loved before him, made me so happy.
But as we geared up for the fall, we spent some time thinking about the pain points of the spring and early summer. One of those pain points was our “work” space:
dining room
There we are. That’s my computer in the foreground. It was tight! We love one another, but this is a lot, and the kids would need to spread out for different projects. Plus, it’s hard to wear headphones for the whole day, and this setup necessitated some of that. And worst of all, when it was time for meals — approximately 8-9 times per day — we would need to clear this whole damn thing, set for eating, and then set it all back up. It added a lot of chaos to an already less-than-calm situation. So we thought it through, and realized that a dedicated work area, with everything we needed in reach, and a door to close, and assigned spaces for each person, might work better. So, out went the little crib and changing station and bed, and in came… a lot of stuff.
Office space
The dresser and bakers rack provide so much room for storage. Crafts and wrapping paper and coloring books and schools books — it all fits here, and in a way that is accessible and reasonably easy to keep organized. When an online teacher says markers and paper would be good for a lesson, they can just turn around and grab it. (And as I am not on top of things enough to know that ahead of time, this is a real game-changer).
We set up the whole area to be as fun and as functional as possible. That thing on the door which I realize totally looks like a trash bag is actually a little piece of chalkboard paper, which Des in particular enjoys using. (It’s just his height). The little basketball hoop is mandatory for all productive offices, and the wall above the desk is working hard with dueling to do lists, calendars, and inspiration.
I mean, who isn’t inspired by an avocado?
We even fit the piano keyboard in here, which freed up space in the family room, and provides a great spot for Lou to practice.
I won’t sugarcoat just how much work it took to make this small work space. TWe moved all three of the kids into the primary bedroom, and Bret and I took the smaller bedroom (formerly known as Lou’s, as seen in the first pic in this post, though it was shared by her and West for the past couple years). It was a series of dominoes that meant we lived in some chaos and spent weekends working hard for a while. But by the time school started, we were up and running, and this has worked so, so well for us. Of course, there are four of us actually working, and we tend to spread out a bit during the day. But having a dedicated room that is the office/classroom is worlds better than shuffling things around on the dining table, and I’m so grateful we have the space to be able to do it.
Have you done any reorganizing, big or small, to make pandemic living easier? If so, I’d love to hear about it. See ya soon —







